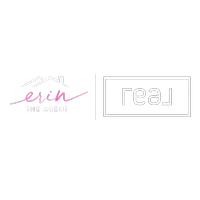2729 Nene Street Fort Worth, TX 76179
UPDATED:
Key Details
Property Type Single Family Home
Sub Type Single Family Residence
Listing Status Active
Purchase Type For Rent
Square Footage 2,059 sqft
Subdivision Cibolo Hill
MLS Listing ID 20902978
Style Traditional
Bedrooms 3
Full Baths 2
Half Baths 1
PAD Fee $1
HOA Y/N Mandatory
Year Built 2025
Lot Size 7,361 Sqft
Acres 0.169
Property Sub-Type Single Family Residence
Property Description
Interior Features:
Open-concept floor plan with abundant natural light
Luxury Vinyl Plank (LVP) flooring throughout main areas
Kitchen Amenities:
Granite countertops
Large center island
Built-in stainless steel appliances:
Gas range
Vented hood
Refrigerator
Dishwasher
Walk-in pantry
Primary Suite Highlights:
Large bedroom with natural light
Comes with En Suite Bathroom
Dual quartz sinks
Tiled walk-in shower
French doors
Linen closet
Massive walk-in closet
Secondary Bedrooms & Bathrooms:
Two cozy secondary bedrooms
Individual closets
Bonus Features:
Secondary living area perfect for a game room, office, or flex space
Laundry room with shelving, Whirlpool washer and dryer
Garage will be epoxied for a clean finish
Covered back patio
Foam encapsulated home with foam insulated attic
Owner pays for landscaping, quarterly Pest Control and HOA
Tankless Water Heater
Heating System: Gas
Community Pool, Playground, Small Dog Park
No Neighbors in front of the home
Location
State TX
County Tarrant
Direction Heading N on I-35W, exit onto US-287N US-81N. Take Bonds Ranch Rd exit. Turn left on Bonds Ranch Rd. At traffic circle, continue straight. Turn left onto US-287 BUS S. Turn Right onto Muscogee Drive, Turn Right onto Modoc Drive. Turn left onto Nene Street.
Rooms
Dining Room 1
Interior
Heating Central, Natural Gas
Cooling Ceiling Fan(s), Central Air, Electric
Flooring Carpet, Ceramic Tile, Luxury Vinyl Plank
Appliance Dishwasher, Disposal, Gas Range, Microwave, Refrigerator, Vented Exhaust Fan
Heat Source Central, Natural Gas
Laundry Electric Dryer Hookup, Utility Room, Full Size W/D Area, Washer Hookup
Exterior
Exterior Feature Covered Patio/Porch
Garage Spaces 2.0
Fence Wood
Utilities Available City Sewer, City Water
Roof Type Composition
Total Parking Spaces 2
Garage Yes
Building
Lot Description Interior Lot, Landscaped
Story One
Foundation Slab
Level or Stories One
Structure Type Brick,Siding
Schools
Elementary Schools Eagle Mountain
Middle Schools Wayside
High Schools Boswell
School District Eagle Mt-Saginaw Isd
Others
Pets Allowed Yes, Breed Restrictions, Cats OK, Dogs OK, Number Limit
Restrictions No Smoking,No Sublease,Pet Restrictions,Other
Ownership On Tax Record
Pets Allowed Yes, Breed Restrictions, Cats OK, Dogs OK, Number Limit
Virtual Tour https://www.propertypanorama.com/instaview/ntreis/20902978




