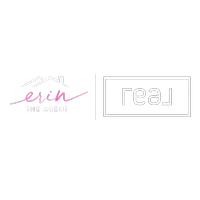2506 Durango Ridge Drive Bedford, TX 76021
UPDATED:
Key Details
Property Type Townhouse
Sub Type Townhouse
Listing Status Active
Purchase Type For Sale
Square Footage 1,488 sqft
Price per Sqft $218
Subdivision Pasquinellis Durango Ridge Add
MLS Listing ID 20913032
Bedrooms 2
Full Baths 2
Half Baths 1
HOA Fees $309/mo
HOA Y/N Mandatory
Year Built 2005
Annual Tax Amount $5,924
Lot Size 1,829 Sqft
Acres 0.042
Property Sub-Type Townhouse
Property Description
Tucked away in a quiet, friendly community, yet just minutes from shopping, dining, and easy highway access, this home is a rare find in Bedford. Whether you're a first-time buyer, downsizing, or simply looking for low-maintenance living, this townhome checks all the boxes!
No Survey- buyer will need to purchase a new one, if needed.
Agents- there is no sign in the yard.
Location
State TX
County Tarrant
Community Community Pool, Community Sprinkler, Curbs, Sidewalks
Direction From State Hwy 121 take the exit toward Harwood Rd. Stay on the service road, turn on West on Bedford Rd, then RT on Durango Ridge. Destination will be on the RT
Rooms
Dining Room 1
Interior
Interior Features Built-in Features, Cable TV Available, Decorative Lighting, Eat-in Kitchen, High Speed Internet Available, Loft, Vaulted Ceiling(s), Walk-In Closet(s)
Heating Central, Electric
Cooling Ceiling Fan(s), Central Air, Electric
Flooring Carpet, Combination
Appliance Dishwasher, Disposal, Dryer, Electric Range, Refrigerator, Washer
Heat Source Central, Electric
Laundry Electric Dryer Hookup, Utility Room, Full Size W/D Area, Washer Hookup
Exterior
Exterior Feature Covered Patio/Porch, Rain Gutters, Lighting
Garage Spaces 2.0
Community Features Community Pool, Community Sprinkler, Curbs, Sidewalks
Utilities Available Cable Available, City Sewer, City Water, Community Mailbox, Concrete, Curbs, Electricity Connected, Individual Water Meter, Sewer Available, Sidewalk, Underground Utilities
Roof Type Composition,Shingle
Total Parking Spaces 2
Garage Yes
Building
Lot Description Interior Lot, Landscaped, Sprinkler System
Story Two
Foundation Slab
Level or Stories Two
Schools
Elementary Schools Meadowcrk
High Schools Trinity
School District Hurst-Euless-Bedford Isd
Others
Restrictions Building,Deed
Ownership Call Agent for details
Acceptable Financing Cash, Conventional, FHA, VA Loan
Listing Terms Cash, Conventional, FHA, VA Loan
Virtual Tour https://www.propertypanorama.com/instaview/ntreis/20913032




