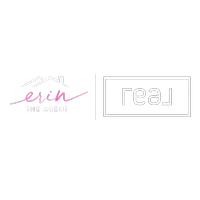285 Redwood Drive Van Alstyne, TX 75495
UPDATED:
Key Details
Property Type Single Family Home
Sub Type Single Family Residence
Listing Status Active
Purchase Type For Rent
Square Footage 2,891 sqft
Subdivision 121 Majors
MLS Listing ID 20913229
Bedrooms 5
Full Baths 3
Half Baths 1
PAD Fee $1
HOA Y/N None
Year Built 2022
Lot Size 1.000 Acres
Acres 1.0
Property Sub-Type Single Family Residence
Property Description
Step inside to discover an open-concept design that seamlessly blends comfort with contemporary elegance. The heart of the home is a beautifully appointed modern kitchen, featuring clean lines, premium finishes, and ample space for both everyday living and grand entertaining. The expansive master suite is a private retreat, offering a luxurious spa-inspired bathroom and an oversized walk-in closet designed to meet the demands of refined living.
Smart home technology elevates every moment, with integrated security systems, automated lighting, sleek smart switches, and motorized blinds tailored for effortless convenience. A detached, oversized shop with double door openings provides versatile space for RV parking, EV charging, or an additional workspace in the large shop, reflecting thoughtful consideration for both leisure and functionality.
High-speed internet and energy-efficient systems ensure modern comfort, while septic service is included for your convenience. Optional landscaping and pest control services are available and can be managed on your behalf, offering true turnkey living. For those seeking a longer-term residence, lease terms extending beyond one year are available at exclusive, discounted rates.
This property embodies the perfect harmony of luxury, space, and modern amenities in one of North Texas's most sought-after communities. Available now — elevate your lifestyle and make this exceptional home yours.
Location
State TX
County Grayson
Direction Use common map apps.
Rooms
Dining Room 1
Interior
Interior Features Built-in Features, Cable TV Available, Cathedral Ceiling(s), Decorative Lighting, Granite Counters, High Speed Internet Available, Kitchen Island, Open Floorplan, Pantry, Smart Home System, Vaulted Ceiling(s), Walk-In Closet(s)
Fireplaces Number 1
Fireplaces Type Electric
Appliance Electric Cooktop, Electric Oven, Microwave
Laundry Utility Room, Full Size W/D Area
Exterior
Garage Spaces 4.0
Utilities Available Aerobic Septic, Asphalt, Co-op Electric, Co-op Water, Septic
Roof Type Asphalt
Garage Yes
Building
Story One
Foundation Slab
Level or Stories One
Schools
Elementary Schools Van Alstyne
High Schools Van Alstyne
School District Van Alstyne Isd
Others
Pets Allowed Breed Restrictions, Number Limit, Size Limit
Restrictions Animals,No Livestock
Ownership John Mastin
Pets Allowed Breed Restrictions, Number Limit, Size Limit
Virtual Tour https://www.propertypanorama.com/instaview/ntreis/20913229




