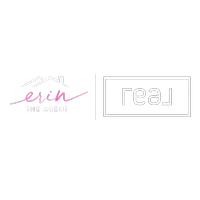4600 Crossvine Drive Prosper, TX 75078
OPEN HOUSE
Sat Apr 26, 2:00pm - 4:00pm
UPDATED:
Key Details
Property Type Single Family Home
Sub Type Single Family Residence
Listing Status Active
Purchase Type For Sale
Square Footage 3,593 sqft
Price per Sqft $275
Subdivision Windsong Ranch Ph 1A
MLS Listing ID 20912019
Bedrooms 5
Full Baths 4
Half Baths 1
HOA Fees $579/qua
HOA Y/N Mandatory
Year Built 2015
Annual Tax Amount $15,311
Lot Size 8,363 Sqft
Acres 0.192
Property Sub-Type Single Family Residence
Property Description
Step into a thoughtfully designed floor plan that offers space, comfort, and style at every turn. The expansive open-concept layout is ideal for both entertaining and relaxed living. The chef-inspired kitchen flows seamlessly into the living and dining areas, making hosting a breeze.
Retreat to the spacious primary suite, featuring a spa-like bathroom and generous walk-in closet. With two bedrooms downstairs offering en-suite baths and the Jack and Jill connecting 2 bedrooms upstairs everyone has their own space.
The upgraded spacious 2-car garage boasts epoxy flooring and built-in storage—perfect for weekend projects or extra gear.
Humongous floored walk in Attic that can fit everything you can imagine and stand up Holiday trees.
Expanded outside Patio looks out to beautiful trees, fresh Herbs, Azaleas, Gardenias and much more. Perfect place to sit and enjoy a movie, sports or listing to the rain.
Natural Sunlight throughout , Highland is the award winning Builder and this is a floor-plan that many people have fallen in love with.
All of this, plus exclusive access to Windsong Ranch's legendary 5-acre crystal-clear Lagoon, miles of trails, resort-style amenities, and a vibrant community atmosphere.
Don't miss your chance to call this slice of paradise home!
Location
State TX
County Denton
Community Club House, Community Pool, Park, Tennis Court(S)
Direction N on Dallas North Tollway, Exit Hwy 380 and turn left (west) onto 380. In about 2.5 miles, the community will be on the right.
Rooms
Dining Room 2
Interior
Interior Features Cathedral Ceiling(s), Decorative Lighting, Eat-in Kitchen, Flat Screen Wiring, Granite Counters, High Speed Internet Available, Kitchen Island, Pantry, Vaulted Ceiling(s), Walk-In Closet(s)
Heating Central, Fireplace(s), Natural Gas, Zoned
Cooling Ceiling Fan(s), Central Air, Electric, Zoned
Flooring Carpet, Ceramic Tile, Engineered Wood
Fireplaces Number 1
Fireplaces Type Brick, Family Room, Gas
Appliance Built-in Gas Range, Dishwasher, Disposal, Gas Cooktop, Microwave, Double Oven
Heat Source Central, Fireplace(s), Natural Gas, Zoned
Laundry Utility Room, Full Size W/D Area
Exterior
Exterior Feature Covered Patio/Porch, Rain Gutters, Lighting
Garage Spaces 2.0
Fence Back Yard, Fenced, Full
Community Features Club House, Community Pool, Park, Tennis Court(s)
Utilities Available City Sewer, City Water, Curbs, Sidewalk
Roof Type Composition
Total Parking Spaces 2
Garage Yes
Building
Lot Description Interior Lot, Landscaped, Sprinkler System
Story Two
Foundation Slab
Level or Stories Two
Schools
Elementary Schools Windsong Ranch
Middle Schools William Rushing
High Schools Prosper
School District Prosper Isd
Others
Ownership as Agent
Acceptable Financing Cash, Conventional, FHA, VA Loan, Other
Listing Terms Cash, Conventional, FHA, VA Loan, Other
Special Listing Condition Aerial Photo




