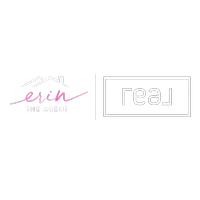4325 Shady Glen Drive Waco, TX 76708
UPDATED:
Key Details
Property Type Single Family Home
Sub Type Single Family Residence
Listing Status Active
Purchase Type For Sale
Square Footage 2,870 sqft
Price per Sqft $130
Subdivision Harris Brenda Add
MLS Listing ID 20930383
Bedrooms 5
Full Baths 3
HOA Y/N None
Year Built 1964
Annual Tax Amount $7,547
Lot Size 0.326 Acres
Acres 0.326
Property Sub-Type Single Family Residence
Property Description
Location
State TX
County Mclennan
Direction Google Maps - GPS
Rooms
Dining Room 1
Interior
Interior Features Built-in Features, Cable TV Available, Eat-in Kitchen, Granite Counters, High Speed Internet Available, In-Law Suite Floorplan, Open Floorplan, Paneling, Pantry, Walk-In Closet(s), Second Primary Bedroom
Fireplaces Number 1
Fireplaces Type Brick, Gas Logs, Glass Doors, Living Room, Masonry
Appliance Dishwasher, Disposal, Electric Oven, Gas Cooktop, Microwave, Vented Exhaust Fan
Laundry Electric Dryer Hookup, Utility Room, Full Size W/D Area, Washer Hookup
Exterior
Carport Spaces 2
Utilities Available City Sewer, City Water, Curbs, Electricity Connected, Individual Gas Meter, Natural Gas Available
Roof Type Composition
Total Parking Spaces 2
Garage No
Building
Story One
Foundation Slab
Level or Stories One
Structure Type Brick
Schools
Elementary Schools Cedar Ridge
Middle Schools Gw Carver
High Schools Waco
School District Waco Isd
Others
Ownership Mary Lou Castillo AND SEE AGENT REMARKS
Acceptable Financing Cash, Conventional, FHA, VA Loan
Listing Terms Cash, Conventional, FHA, VA Loan
Special Listing Condition Aerial Photo
Virtual Tour https://www.propertypanorama.com/instaview/ntreis/20930383




