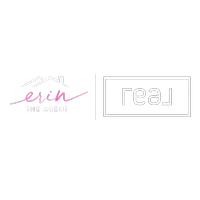5746 Velasco Avenue Dallas, TX 75206
OPEN HOUSE
Sun Jun 01, 2:00pm - 4:00pm
UPDATED:
Key Details
Property Type Single Family Home
Sub Type Single Family Residence
Listing Status Active
Purchase Type For Sale
Square Footage 2,110 sqft
Price per Sqft $473
Subdivision Belmont Sub
MLS Listing ID 20951192
Style Craftsman
Bedrooms 3
Full Baths 2
HOA Y/N None
Year Built 1920
Lot Size 8,189 Sqft
Acres 0.188
Property Sub-Type Single Family Residence
Property Description
And there's more—tucked above the detached garage is a private 554 sq. ft. guest quarters with a full kitchen, bathroom, and separate entrance. Ideal for extended family, an au pair, or rental income, this bonus space adds incredible value and versatility. Located in one of Dallas's most desired neighborhoods, this rare opportunity blends historic character with modern upgrades, all in a setting that feels like home.
Location
State TX
County Dallas
Direction GPS Friendly
Rooms
Dining Room 2
Interior
Interior Features Built-in Features, Decorative Lighting, Eat-in Kitchen, Flat Screen Wiring, High Speed Internet Available, Kitchen Island, Natural Woodwork, Open Floorplan, Vaulted Ceiling(s), Walk-In Closet(s)
Heating Central, Fireplace(s), Natural Gas
Cooling Ceiling Fan(s), Central Air, Electric
Flooring Hardwood, Wood
Fireplaces Number 1
Fireplaces Type Decorative, Living Room
Equipment Home Theater, List Available
Appliance Dishwasher, Disposal, Electric Range, Ice Maker, Microwave, Refrigerator
Heat Source Central, Fireplace(s), Natural Gas
Laundry Full Size W/D Area
Exterior
Exterior Feature Garden(s), Rain Gutters, Lighting, Outdoor Living Center, Permeable Paving, Private Entrance, Private Yard
Garage Spaces 2.0
Fence Fenced, High Fence, Privacy, Wood
Pool Fenced, Heated, In Ground, Outdoor Pool, Private, Water Feature, Waterfall
Utilities Available City Sewer, City Water, Electricity Connected, Individual Gas Meter, Individual Water Meter
Roof Type Composition
Total Parking Spaces 2
Garage Yes
Private Pool 1
Building
Lot Description Cleared, Corner Lot, Few Trees, Landscaped, Level, Lrg. Backyard Grass, Sprinkler System
Story Two
Foundation Pillar/Post/Pier
Level or Stories Two
Structure Type Brick,Siding
Schools
Elementary Schools Geneva Heights
Middle Schools Long
High Schools Woodrow Wilson
School District Dallas Isd
Others
Ownership See Tax
Acceptable Financing Cash, Conventional
Listing Terms Cash, Conventional
Virtual Tour https://www.propertypanorama.com/instaview/ntreis/20951192




