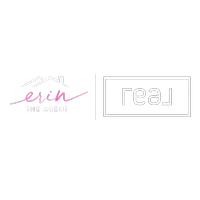193 Asher Court Coppell, TX 75019
UPDATED:
Key Details
Property Type Single Family Home
Sub Type Single Family Residence
Listing Status Active
Purchase Type For Sale
Square Footage 3,121 sqft
Price per Sqft $318
Subdivision Creek View
MLS Listing ID 20946089
Bedrooms 4
Full Baths 3
Half Baths 1
HOA Fees $250/ann
HOA Y/N Mandatory
Year Built 1990
Annual Tax Amount $17,468
Lot Size 0.252 Acres
Acres 0.252
Property Sub-Type Single Family Residence
Property Description
The home has been completely transformed with top of the line materials and custom craftsmanship throughout. Step inside to discover a bright, open floor plan filled with natural light from expansive windows that highlight the sleek finishes and thoughtful design. Custom cabinetry, quartz countertops, and high end appliances define the gourmet kitchen, a dream space for both everyday living and entertaining.
The living areas are spacious and flexible, designed to seamlessly blend comfort and sophistication. Two living areas downstairs and a spacious upstairs game room provide plenty of room for entertaining, relaxing, or hosting guests.
Retreat to the luxurious primary suite featuring a large sitting area, spa inspired bathroom, and an oversized walk-in closet, a true private haven within the home.
Step outside to enjoy your own private backyard escape, complete with a sparkling pool, mature trees, and plenty of space for play, entertaining, or quiet relaxation.
Located within the top-rated Coppell ISD and just a short drive to Las Colinas, Grapevine, North Dallas, and Downtown Dallas, this home offers not only luxury living but also exceptional access to key destinations across DFW.
Every inch of this home has been carefully curated. It's a rare opportunity to own a one of a kind, move in ready home in one of Coppell's most desirable neighborhoods.
Location
State TX
County Dallas
Direction From 635, exit Belt Line and head North. Turn Right on Bethel and go approximately 2 miles. House is on right.
Rooms
Dining Room 1
Interior
Interior Features Built-in Features, Cable TV Available, Cathedral Ceiling(s), Chandelier, Decorative Lighting, Double Vanity, Eat-in Kitchen, High Speed Internet Available, Open Floorplan, Paneling, Pantry, Walk-In Closet(s)
Heating Central
Cooling Central Air
Flooring Carpet, Tile, Wood
Fireplaces Number 1
Fireplaces Type Family Room
Appliance Dishwasher, Disposal, Gas Oven, Gas Range
Heat Source Central
Laundry Electric Dryer Hookup, Washer Hookup
Exterior
Exterior Feature Covered Patio/Porch, Other
Garage Spaces 2.0
Carport Spaces 2
Fence Wood
Pool In Ground
Utilities Available Cable Available, City Sewer, City Water
Roof Type Shingle
Total Parking Spaces 2
Garage Yes
Private Pool 1
Building
Lot Description Corner Lot, Cul-De-Sac
Story Two
Foundation Slab
Level or Stories Two
Structure Type Brick
Schools
Elementary Schools Pinkerton
Middle Schools Coppelleas
High Schools Coppell
School District Coppell Isd
Others
Ownership Wakecraft LLC
Acceptable Financing Cash, Conventional, FHA, VA Loan
Listing Terms Cash, Conventional, FHA, VA Loan
Special Listing Condition Aerial Photo
Virtual Tour https://www.propertypanorama.com/instaview/ntreis/20946089




