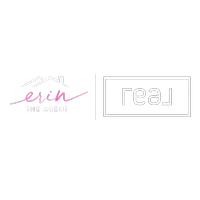For more information regarding the value of a property, please contact us for a free consultation.
3512 Willow Bend Drive Plano, TX 75093
Want to know what your home might be worth? Contact us for a FREE valuation!

Our team is ready to help you sell your home for the highest possible price ASAP
Key Details
Property Type Single Family Home
Sub Type Single Family Residence
Listing Status Sold
Purchase Type For Sale
Square Footage 6,177 sqft
Price per Sqft $485
Subdivision S T Noblett Surv
MLS Listing ID 14371160
Sold Date 10/23/20
Style Traditional
Bedrooms 5
Full Baths 6
Half Baths 1
HOA Y/N None
Total Fin. Sqft 6177
Year Built 1980
Annual Tax Amount $32,457
Lot Size 2.705 Acres
Acres 2.705
Lot Dimensions 403x283x379x278
Property Sub-Type Single Family Residence
Property Description
Elegance and luxury describe this stunning Georgian Traditional estate in the prestigious community of Willow Bend. Seclusion & privacy to enjoy the sprawling 2.7 acre oasis provided by a wrought iron gated entry & master planned, mature landscaping. Beautiful workmanship & amenities designed for entertaining includes Formal Dining & Living Rms, gorgeous gourmet Kitchen with commercial-grade Viking appliances, Media Rm with projector & screen. Outdoors you'll love the wrap-around covered porch, covered outdoor Kitchen, cabana, & sitting areas, expansive deck around diving pool with spa, fire pit, barn. Regulation size tennis court accommodates basketball & volleyball. RV parking! GREAT PLANO WEST LOCATION!
Location
State TX
County Collin
Direction From Dallas North Tollway, Exit W Parker Road (East); Left on Willow Bend Drive
Rooms
Dining Room 2
Interior
Interior Features Built-in Wine Cooler, Cable TV Available, Dry Bar, Flat Screen Wiring, High Speed Internet Available, Loft, Multiple Staircases, Paneling, Smart Home System, Sound System Wiring, Vaulted Ceiling(s), Wainscoting, Wet Bar
Heating Central, Natural Gas, Zoned
Cooling Ceiling Fan(s), Central Air, Electric, Zoned
Flooring Carpet, Marble, Other, Slate, Wood
Fireplaces Number 4
Fireplaces Type Brick, Gas Logs, Gas Starter, Masonry, Master Bedroom, See Through Fireplace, Wood Burning
Appliance Built-in Refrigerator, Convection Oven, Dishwasher, Disposal, Double Oven, Gas Cooktop, Gas Oven, Ice Maker, Microwave, Plumbed For Gas in Kitchen, Vented Exhaust Fan, Warming Drawer, Electric Water Heater, Gas Water Heater
Heat Source Central, Natural Gas, Zoned
Laundry Full Size W/D Area
Exterior
Exterior Feature Attached Grill, Covered Patio/Porch, Dog Run, Fire Pit, Garden(s), Rain Gutters, Lighting, Mosquito Mist System, Outdoor Living Center, RV/Boat Parking, Stable/Barn, Tennis Court(s)
Garage Spaces 4.0
Carport Spaces 1
Fence Brick, Gate, Metal, Other, Wood
Pool Cabana, Diving Board, Gunite, Heated, In Ground, Pool/Spa Combo, Salt Water, Pool Sweep
Utilities Available City Water
Roof Type Metal,Shingle,Wood
Garage Yes
Private Pool 1
Building
Lot Description Acreage, Landscaped, Lrg. Backyard Grass, Many Trees, Sprinkler System
Story Two
Foundation Pillar/Post/Pier
Structure Type Brick,Rock/Stone
Schools
Elementary Schools Centennial
Middle Schools Renner
High Schools Plano West
School District Plano Isd
Others
Ownership See Agent
Acceptable Financing Cash, Conventional
Listing Terms Cash, Conventional
Financing Cash
Special Listing Condition Aerial Photo
Read Less

©2025 North Texas Real Estate Information Systems.
Bought with Carol Thompson • Keller Williams Realty
GET MORE INFORMATION



