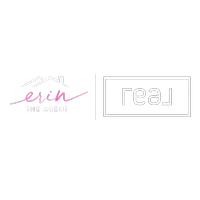For more information regarding the value of a property, please contact us for a free consultation.
5924 Whittingdon Place Plano, TX 75093
Want to know what your home might be worth? Contact us for a FREE valuation!

Our team is ready to help you sell your home for the highest possible price ASAP
Key Details
Property Type Single Family Home
Sub Type Single Family Residence
Listing Status Sold
Purchase Type For Sale
Square Footage 3,396 sqft
Price per Sqft $188
Subdivision Huntingdon Green - Sec One
MLS Listing ID 14466907
Sold Date 12/21/20
Style Traditional
Bedrooms 4
Full Baths 4
HOA Fees $30/ann
HOA Y/N Mandatory
Total Fin. Sqft 3396
Year Built 1994
Annual Tax Amount $10,840
Lot Size 7,405 Sqft
Acres 0.17
Property Sub-Type Single Family Residence
Property Description
NEWLY RENOVATED custom home in Huntingdon Green! Cape Cod double entry stairs, toasted barrel hardwood oak floors, Designer Carerra quartz countertops throughout, all new paint inside and out, designer arabesque carpet, new kitchen oven and microwave, new plumbing fixtures, new surround tile on fire place, new carpeting, new designer lighting, new can lights & LED bulbs, new faucets, new commodes, free standing tub in master bath & designer tile with double rain shower heads, epoxy floor, all new custom landscaping, gorgeous pool & spa. Great location, close to shopping and DNT.
Location
State TX
County Collin
Direction From Dallas North Tollway, East on Windhaven Parkway, Right on Parkwood Blvd, Left on Whittingdon Place, Property is on the Right.
Rooms
Dining Room 2
Interior
Interior Features Cable TV Available, Decorative Lighting, High Speed Internet Available, Vaulted Ceiling(s)
Heating Central, Natural Gas
Cooling Ceiling Fan(s), Central Air, Electric
Flooring Carpet, Ceramic Tile, Wood
Fireplaces Number 2
Fireplaces Type Decorative, Gas Logs, Gas Starter, Master Bedroom
Appliance Dishwasher, Disposal, Electric Cooktop, Electric Oven, Microwave, Plumbed for Ice Maker
Heat Source Central, Natural Gas
Exterior
Exterior Feature Covered Patio/Porch, Rain Gutters, Lighting
Garage Spaces 2.0
Fence Wood
Pool Gunite, Heated, In Ground, Pool/Spa Combo, Salt Water, Sport, Pool Sweep
Utilities Available All Weather Road, City Sewer, City Water, Concrete, Curbs, Sidewalk
Roof Type Composition
Total Parking Spaces 2
Garage Yes
Private Pool 1
Building
Lot Description Few Trees, Interior Lot, Landscaped, Sprinkler System, Subdivision
Story Two
Foundation Slab
Level or Stories Two
Structure Type Brick
Schools
Elementary Schools Brinker
Middle Schools Renner
High Schools Shepton
School District Plano Isd
Others
Ownership Of Record
Acceptable Financing Cash, Conventional, FHA, VA Loan
Listing Terms Cash, Conventional, FHA, VA Loan
Financing Conventional
Read Less

©2025 North Texas Real Estate Information Systems.
Bought with Kevin Moran • JP & Associates Plano
GET MORE INFORMATION



