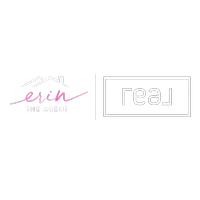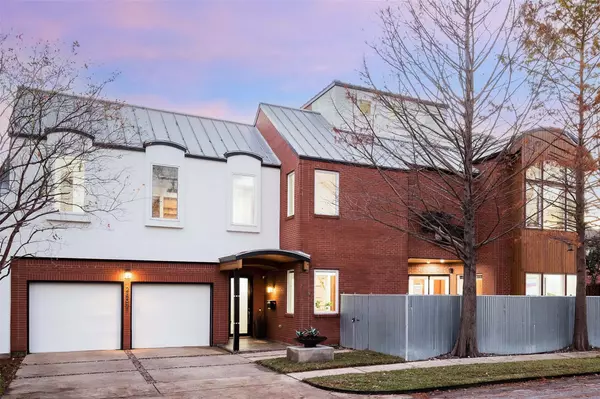For more information regarding the value of a property, please contact us for a free consultation.
2807 Lee Street Dallas, TX 75206
Want to know what your home might be worth? Contact us for a FREE valuation!

Our team is ready to help you sell your home for the highest possible price ASAP
Key Details
Property Type Single Family Home
Sub Type Single Family Residence
Listing Status Sold
Purchase Type For Sale
Square Footage 3,512 sqft
Subdivision Alcotts Fitzhugh Heights
MLS Listing ID 20232174
Sold Date 01/31/23
Style Contemporary/Modern,Traditional
Bedrooms 3
Full Baths 4
Half Baths 1
HOA Y/N None
Year Built 2006
Lot Size 3,920 Sqft
Acres 0.09
Property Sub-Type Single Family Residence
Property Description
Recently modernized & upgraded Dec 2022! Sophisticated contemporary townhome meeting today's standards of high design and style. 1st floor includes LR w-fireplace, dining, chef's kitchen, office, half bath & covered patio w-wrap-around yard & new landscaping. Stainless appls: Thermador-refrig-freezer, Kitchen Aid-6-Burner gas range w-hood & pot-filler & dishwasher, Miele coffee maker. Light-filled primary BR has vaulted ceilings & new wood floors. Updated primary bath has new free-standing tub, floor & shower tile, steam shower & more. Huge closet w-Hafele closet sys. Secondary BR, utility & media rm w-wet bar, wine refrig, dishwasher & full bath provide perfect flex space. 3rd level includes ensuite BR w-city skyline views & loft area for office-crafting. All BRs ensuite with walk-in closets. Most recent updates include newly painted front exterior stucco, interior trim & doors, new tile & countertops in all ensuite baths, new LED flush-mount lighting throughout. Pls see attachment.
Location
State TX
County Dallas
Direction Please use GPS; Note that Apple iphone Maps will list address at 2807 Lee Avenue.
Rooms
Dining Room 1
Interior
Interior Features Built-in Features, Built-in Wine Cooler, Cable TV Available, Double Vanity, Eat-in Kitchen, Flat Screen Wiring, High Speed Internet Available, Kitchen Island, Loft, Multiple Staircases, Open Floorplan, Pantry, Sound System Wiring, Vaulted Ceiling(s), Walk-In Closet(s), Wet Bar, Wired for Data
Heating Central, Natural Gas, Zoned
Cooling Central Air, Electric, Zoned
Flooring Carpet, Ceramic Tile, Combination, Concrete, Hardwood, Tile, Wood
Fireplaces Number 1
Fireplaces Type Gas Logs, Insert, Living Room
Equipment Home Theater, Irrigation Equipment
Appliance Built-in Coffee Maker, Built-in Gas Range, Built-in Refrigerator, Commercial Grade Range, Dishwasher, Disposal, Dryer, Gas Range, Gas Water Heater, Convection Oven, Plumbed For Gas in Kitchen, Tankless Water Heater, Vented Exhaust Fan, Washer
Heat Source Central, Natural Gas, Zoned
Laundry Electric Dryer Hookup, Utility Room, Full Size W/D Area
Exterior
Exterior Feature Covered Patio/Porch, Dog Run, Fire Pit, Rain Gutters, Lighting, Permeable Paving, Private Yard, Other
Garage Spaces 2.0
Fence Fenced, Full, Metal, Wood
Utilities Available City Sewer, City Water, Individual Gas Meter, Individual Water Meter, Sidewalk
Roof Type Metal
Total Parking Spaces 2
Garage Yes
Building
Lot Description Few Trees, Interior Lot, Landscaped, Sprinkler System
Story Three Or More
Foundation Slab
Level or Stories Three Or More
Structure Type Brick,Stucco,Wood
Schools
Elementary Schools Geneva Heights
Middle Schools Long
High Schools Woodrow Wilson
School District Dallas Isd
Others
Ownership See Agent
Acceptable Financing Cash, Conventional
Listing Terms Cash, Conventional
Financing Cash
Read Less

©2025 North Texas Real Estate Information Systems.
Bought with Taylor Black • Monument Realty
GET MORE INFORMATION


