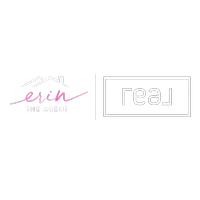For more information regarding the value of a property, please contact us for a free consultation.
1029 Burberry Lane Waco, TX 76712
Want to know what your home might be worth? Contact us for a FREE valuation!

Our team is ready to help you sell your home for the highest possible price ASAP
Key Details
Property Type Single Family Home
Sub Type Single Family Residence
Listing Status Sold
Purchase Type For Sale
Square Footage 3,016 sqft
Price per Sqft $254
Subdivision Village At West River Lake
MLS Listing ID 20902704
Sold Date 05/19/25
Style Traditional
Bedrooms 4
Full Baths 3
HOA Fees $85/mo
HOA Y/N Mandatory
Year Built 2010
Lot Size 0.378 Acres
Acres 0.3785
Property Sub-Type Single Family Residence
Property Description
This stunning 4-bedroom, 3-bathroom home features an open floor plan and views of a community lake with fountains and ducks. The enclosed lanai has a built-in grill, perfect for gatherings. The primary bedroom includes lake views, dual vanities, a soaking tub, and a separate shower. Two guest rooms share a Jack and Jill bathroom, while the fourth bedroom is set up as an office. The kitchen boasts granite countertops, a large island, and a breakfast area overlooking the lake. Additional highlights include hand-scraped hardwood floors, crown molding, raised ceilings, and foam insulation. The property has a half-moon driveway, a 3-car garage with extra space and a workbench, and a fully fenced backyard. Community amenities are plentiful, including a picturesque lake with fountains and walking paths, a playground, a community swimming pool, tennis and pickleball courts, a fitness center, and a clubhouse available for rental events. Bear Ridge Golf Course and Grille is also located within this exclusive community (operated separately). This property is situated in the highly regarded Midway Independent School District, with South Bosque Elementary
Location
State TX
County Mclennan
Community Club House, Community Pool, Curbs, Fishing, Fitness Center, Golf, Lake, Park, Pickle Ball Court, Playground, Restaurant, Sidewalks, Tennis Court(S)
Direction Villages at Twin Rivers off Highway 84.
Rooms
Dining Room 1
Interior
Interior Features Cable TV Available, Double Vanity, Eat-in Kitchen, Kitchen Island, Open Floorplan, Vaulted Ceiling(s)
Heating Central, Electric
Flooring Carpet, Hardwood, Tile
Fireplaces Number 1
Fireplaces Type Living Room, Propane
Appliance Dishwasher, Disposal, Ice Maker, Convection Oven, Double Oven, Refrigerator, Vented Exhaust Fan
Heat Source Central, Electric
Laundry Electric Dryer Hookup, Utility Room, Full Size W/D Area
Exterior
Garage Spaces 3.0
Community Features Club House, Community Pool, Curbs, Fishing, Fitness Center, Golf, Lake, Park, Pickle Ball Court, Playground, Restaurant, Sidewalks, Tennis Court(s)
Utilities Available All Weather Road, City Water, Co-op Electric, Curbs
Waterfront Description Lake Front - Common Area
Roof Type Composition
Garage Yes
Building
Story One
Foundation Slab
Level or Stories One
Structure Type Brick,Rock/Stone
Schools
Elementary Schools Southbosqu
Middle Schools Midway
High Schools Midway
School District Midway Isd
Others
Ownership Mary Evelyn Lanham
Financing Cash
Read Less

©2025 North Texas Real Estate Information Systems.
Bought with Pam Hanson • Coldwell Banker Apex, REALTORS
GET MORE INFORMATION

